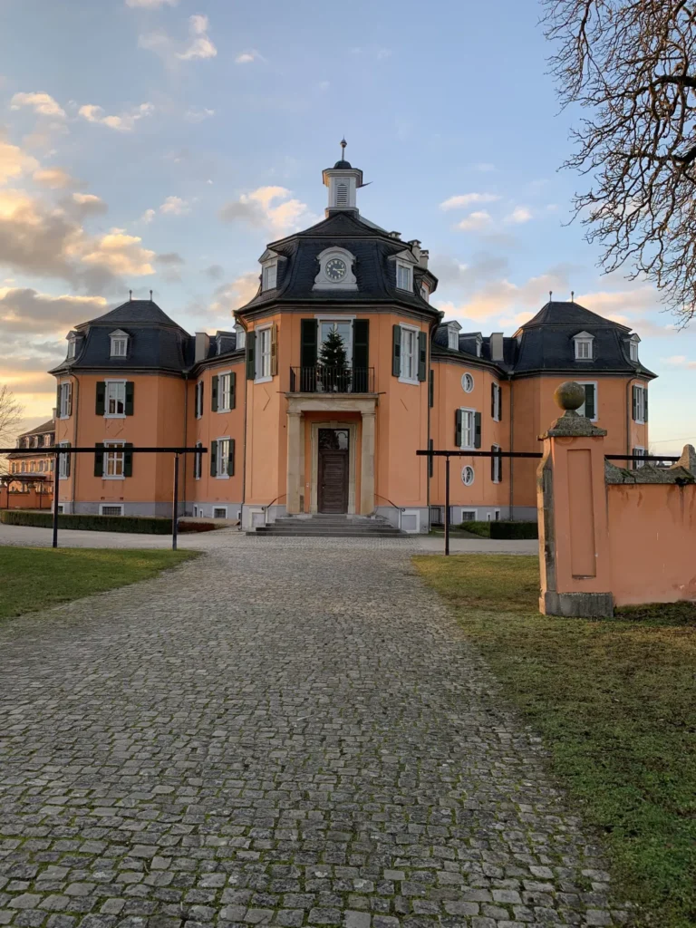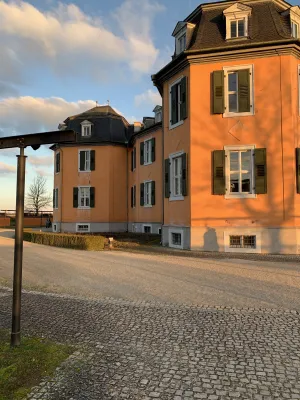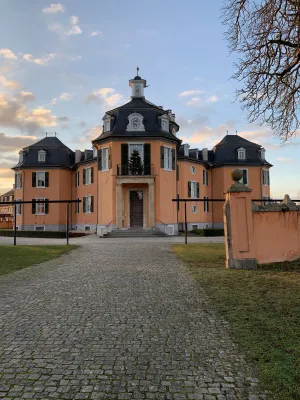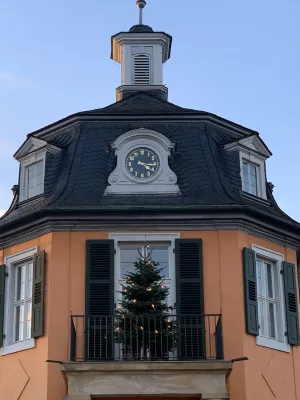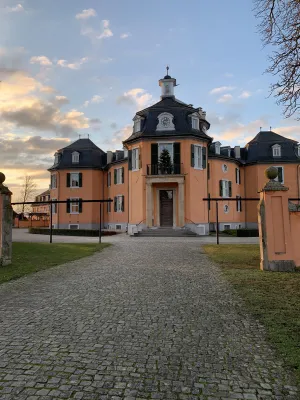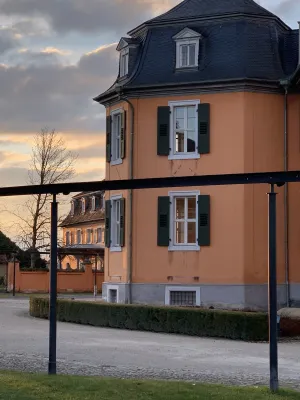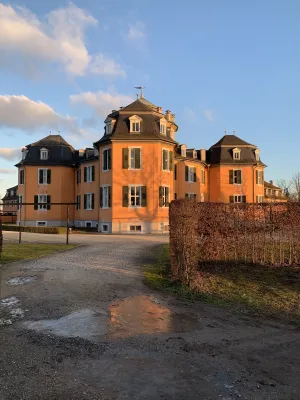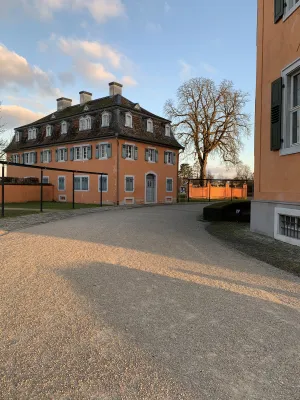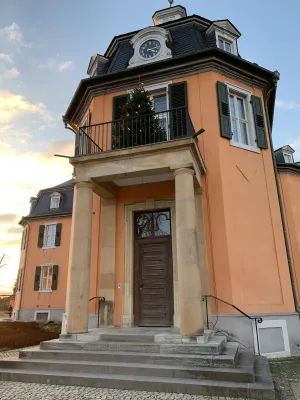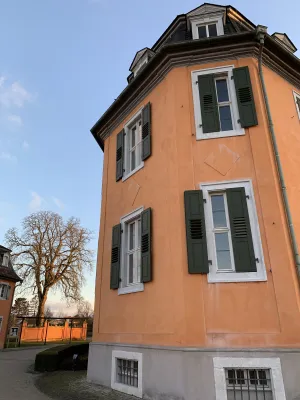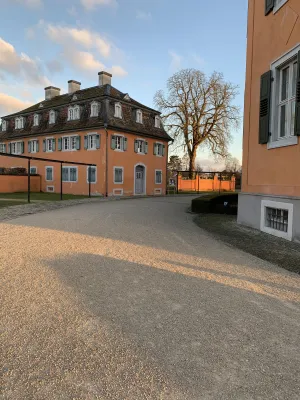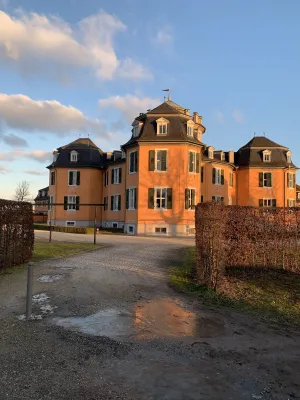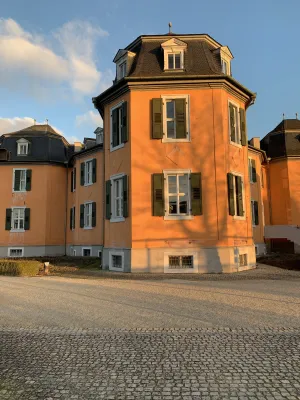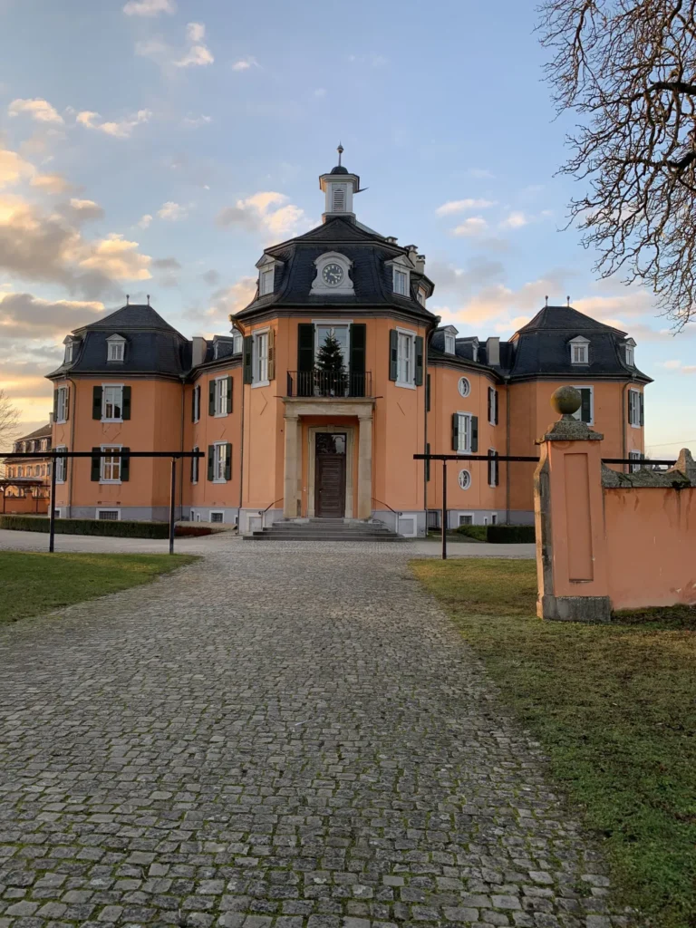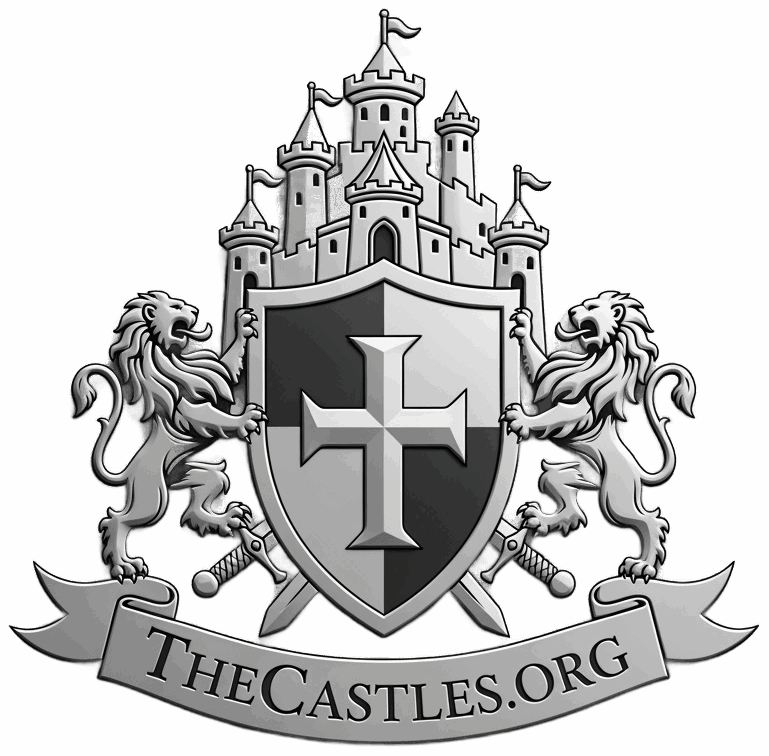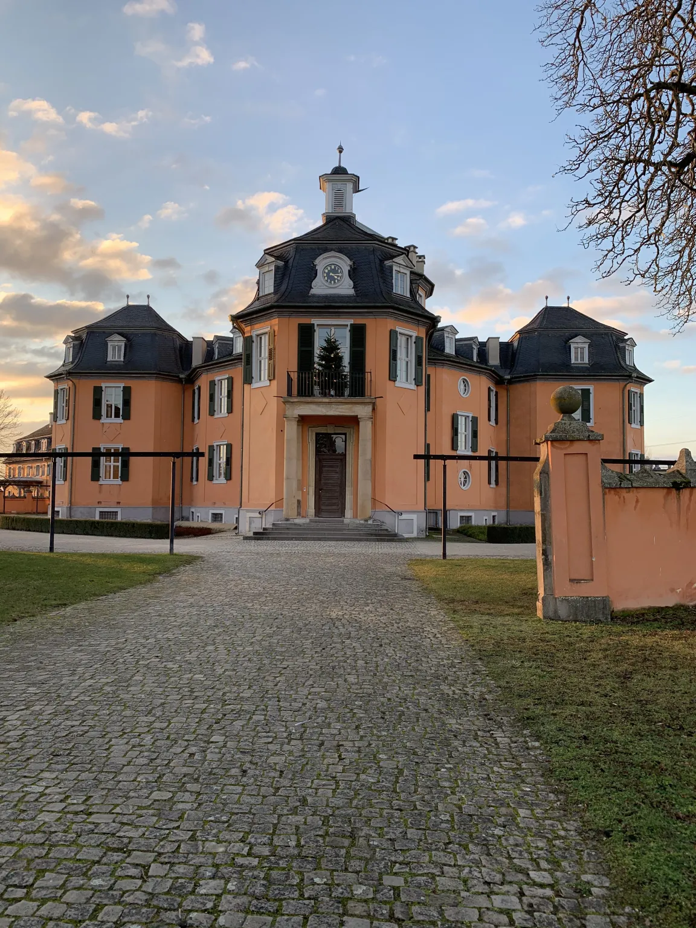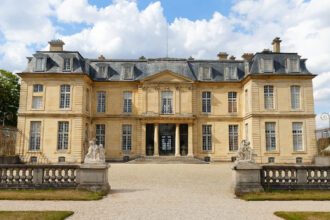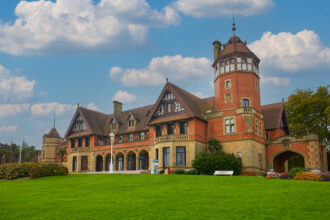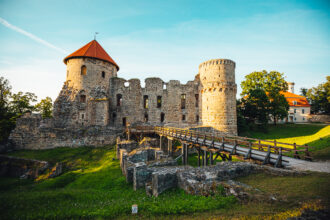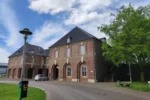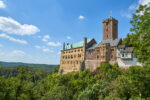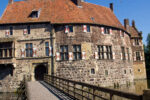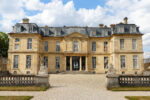Who wouldn’t want a small castle with a beautiful garden surrounded by nature? Such a wonderful castle can be found in Waghäusel on Schlossplatz. This castle is a hermitage. The word comes from French and means hermitage. This type of castle was intended to serve as a private retreat. Its style was influenced by none other than the French King Louis XIV, who went down in history as the Sun King. Characteristic of this type of castle was its relaxed design in the form of a main building surrounded by pavilions. The hermitage, located in the immediate vicinity of the pilgrimage church and monastery, was intended to offer the prince-bishops of Speyer both peace and quiet for religious exercises and relaxation through hunting. The foundation stone for the Baroque hunting lodge and pleasure palace was laid on September 26, 1724, by Prince-Bishop Damian Hugo Philipp von Schönborn. The first complex of the Waghäusel Hermitage was designed by master builder Michael Ludwig Rohrer from Raststatt and built between 1724 and 1729. The main building was located in the center of a walled path system with eight hermit pavilions between the main paths. The original main building was hexadecagonal. Above the actual attic of the main building was a belvedere hall with a ring of windows and sixteen chimneys on the outer wall. Around 1732, the Italian fresco painter Giovanni Francesco Marchini painted a ceiling fresco there. It depicted the interior of a hermit’s hut built in Roman ruins. Thanks to its architectural beauty, the Hermitage also became the model for Clemenswerth Castle in Emsland and the hunting lodge on Carlsberg near Weikersheim. In 1730, Prince-Bishop Damian Hugo von Schönborn had four two-story cavalier pavilions with a square floor plan built in place of the small hermit’s huts, which were connected by a ring wall. The southern pavilion was intended for the kitchen, the northeastern one for the guard on horseback and on foot, and the two western ones for the princely guard. To the west of the complex were the farmyard with a tithe barn, the official wine cellar, stables, a guard room, a hunter’s lodge, a gardener’s lodge, a customs house, and two ponds. In 1747, the Prince-Bishop of Speyer, Franz Christoph von Hutten, commissioned the architect Balthasar Neumann to extend the main building of the Hermitage. Neumann added four new wings to the main building, creating the current cruciform layout. The prince-bishop’s apartments and a house chapel were located on the ground floor. The four cavalier houses were also extended, namely by adding the rear sections outside the ring wall. This gave them their rectangular floor plan. Under the Prince-Bishop of Speyer, Damian August von Limburg-Stirum, the clock and bell tower were added to the entrance area of the main building in 1783, as was a wrought-iron balcony above the open staircase. With the Reichsdeputationshauptschluss (Imperial Deputation Main Resolution) of 1803, the Bishopric of Speyer was dissolved, and its part on the right bank of the Rhine, including Waghäusel, fell to the state of Baden. The last Prince-Bishop of Speyer, Philipp Franz Nepomuk Wilderich von Walderdorf, retained the right to reside in the castles of Bruchsal and Waghäusel until his death in 1810. The Hermitage, for which no use could initially be found, escaped auction for planned demolition only thanks to the efforts of Privy Councilor Bürklin. In 1837, the Baden Society for Sugar Production purchased the approximately 13-hectare castle complex from the state of Baden and built the Waghäusel sugar factory, which remained in operation until 1995. The first production buildings for sugar manufacturing were built on the former farmyard. Over the years, all the Baroque farm buildings had to make way for new industrial buildings. However, the basic layout of the Baroque complex and some remnants of the path axes were surprisingly clearly preserved in the structure of the factory complex. Between the factory buildings, only the main Hermitage building, which was used by the factory administration, and the cavalier houses, which served as factory apartments, remained intact. The factory directors lived in the southwestern building for a time. This was extended again in the 1870s and given a veranda in the delicate winter garden architecture style of the Wilhelminian period. The northwestern cavalier house was demolished in 1968 to make way for a molasses tank. The remaining three cavalier houses escaped the planned demolition and were renovated between 1988 and 1992 with funds from Südzucker AG, the city of Waghäusel, the Baden-Württemberg Monument Foundation, and the State Office for the Preservation of Historical Monuments. The main building remained largely unchanged. In 1860, the management of the sugar factory set up a prayer room on the ground floor with its own entrance and later its own church bell for the Protestant employees, who were a minority in the predominantly Catholic area. It was used until the completion of the Waghäusel Peace Church in 1967. It was not until a major renovation in the 1920s that the Baroque staircase with its iron canopy architecture was removed, the cellar under the entrance area was filled in, and the current neoclassical entrance was created. Inside, the original room layout was changed and false ceilings were removed, creating a three-story domed hall in the center of the building, where Marchini’s ceiling painting could be seen from the first floor. Unfortunately, this was destroyed by fire in 1946, as was the historic roof structure. In 1997, Südzucker AG sold the sugar factory site, including the Hermitage, to the town of Waghäusel, which carried out extensive renovation work on the listed castle complex over a number of years with subsidies from the state of Baden-Württemberg. First, the roofs, windows, plinths, plasterwork, and paintwork of the main building were renewed. In 2004, the rotunda of the main building was given a new wooden and steel roof truss modeled on the historical original. The parts of the cellar under the entrance area that had been filled in since the renovation in the 1920s and the remains of the staircase designed by Balthasar Neumann were uncovered. Tiles and plaster remnants from the original 18th-century furnishings were found in the building rubble. The remains of the canal system, which was extremely advanced for the time around 1750, were discovered and secured. Parts of the historic axis system of the complex were restored by planting tree-lined avenues. The interior renovation of the main building lasted from mid-2010 to the end of 2013, during which historical findings were uncovered and preserved. Since January 2014, the Hermitage has been gradually opened to the public. Since January 2020, the upper floor has housed four museum rooms on the themes of “History of the Hermitage,” “Waghäusel Sugar Factory,” “Wagbachniederung Nature Reserve,” and “Baden Revolution 1848/49 – Battle of Waghäusel.” Another highlight is the wedding hall, where weddings take place on certain Saturdays throughout the year. For me, the Hermitage is a magnificent Baroque castle with wonderful grounds that invite you to relax in the midst of nature.
