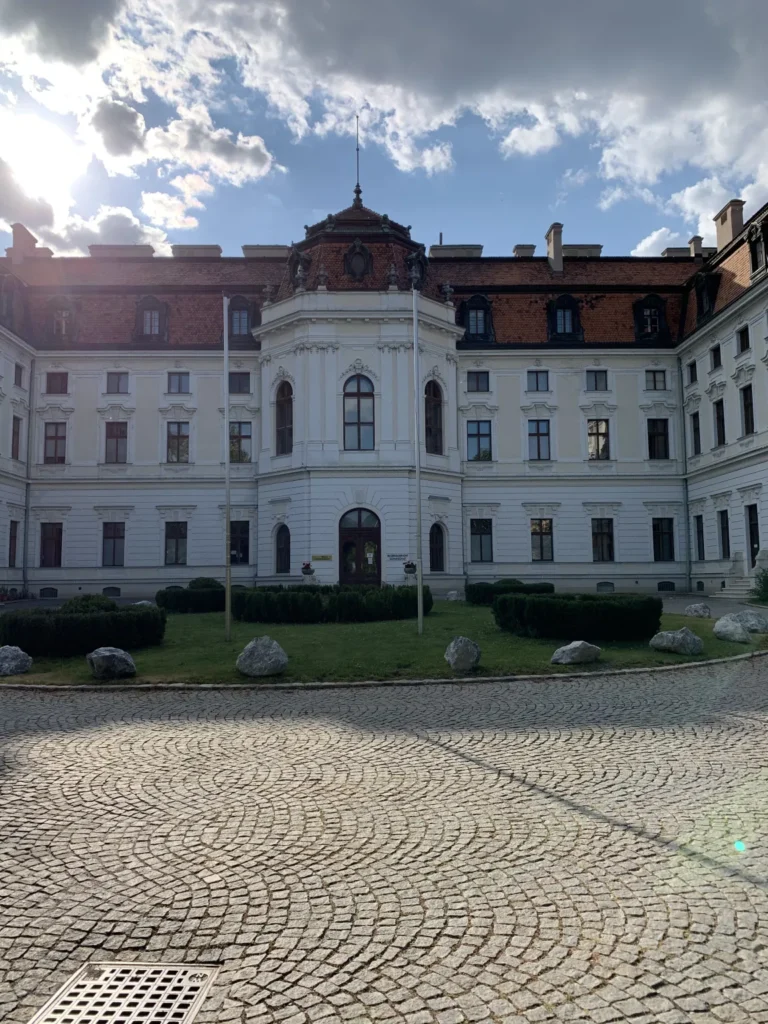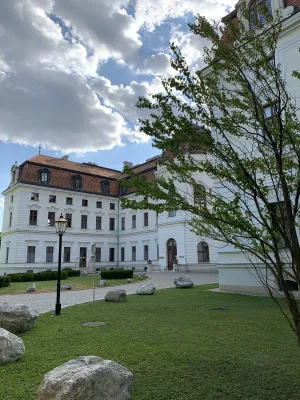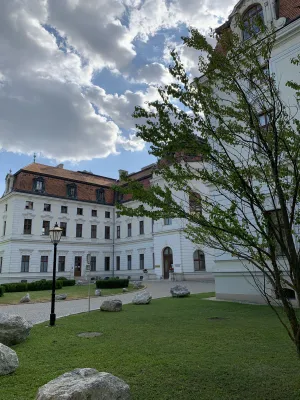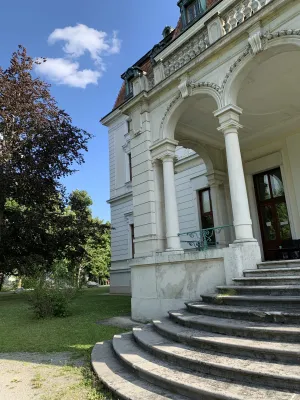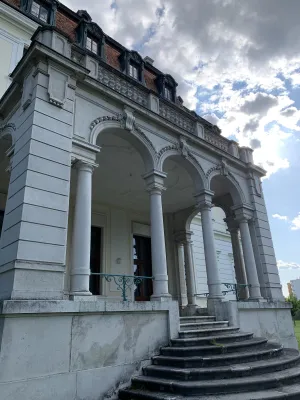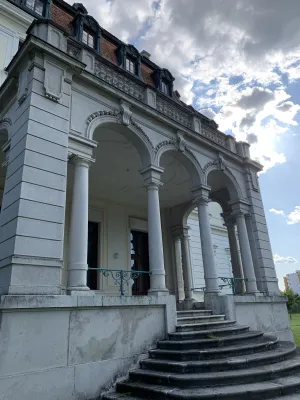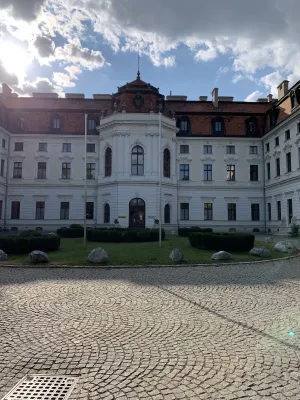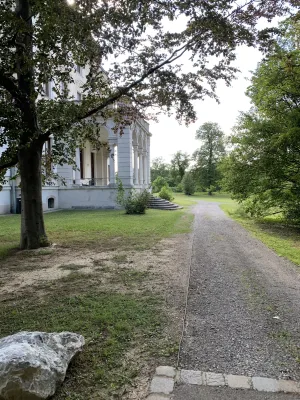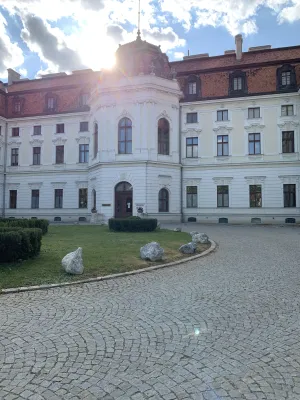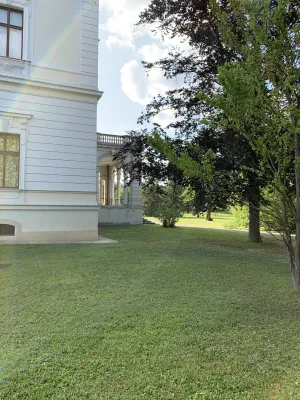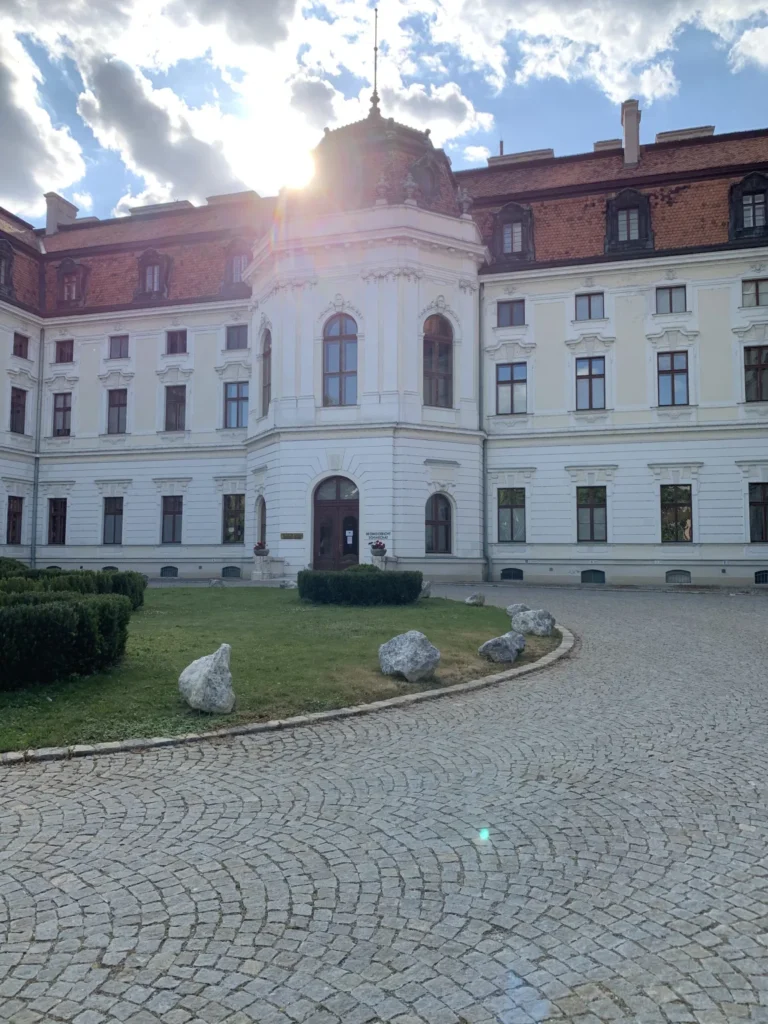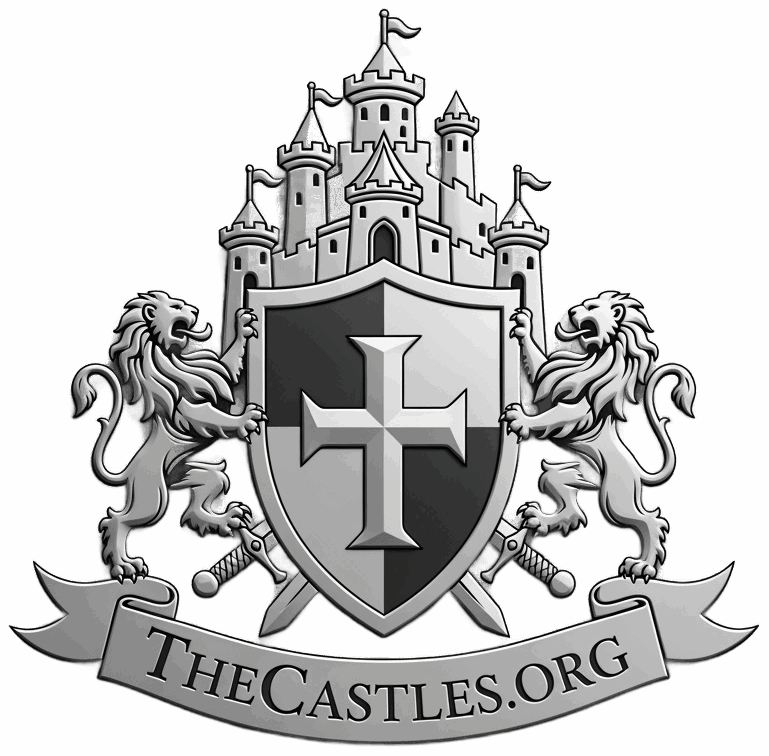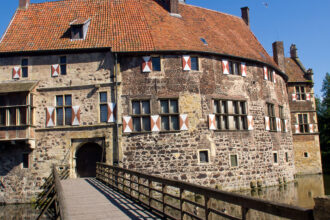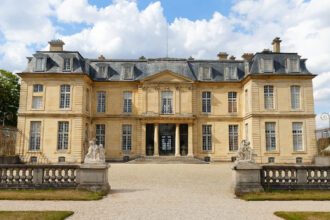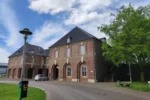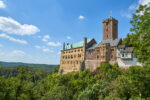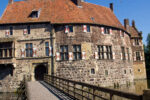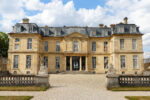The town of Schwechat in Lower Austria is known for its international airport, Austria’s largest oil refinery owned by OMV, and its brewery, where Schwechater beer is produced. The town also has buildings steeped in history, one of which is Altkettenhof Castle. This already existed in the 13th century as a small medieval castle. Over the years, it underwent repeated structural changes. In 1760, the Archducal Austrian First Chancellor Heinrich Kajetan von Blümegen acquired the castle and expanded it. After his death, his son lived in the castle until 1813. Several owners followed until 1872, when the Schwechat industrialist Anton Dreher II bought the castle and had it rebuilt in the neo-baroque style by architect Emil Bressler and master builder Johann Miksch in 1902. In 1938, his son Eugen Dreher donated the castle to the city of Schwechat. During World War II, the building belonged to the German Labor Front. After being rebuilt by Josef Jaksch, it served as the headquarters of the Reich Training Castle and, from 1942, as a military hospital. After the end of World War II, the castle came into the possession of the Red Army, which returned it to the town of Schwechat in 1955 after the signing of the Austrian State Treaty. In 1956, the castle was donated to the Federal Ministry of Justice. Since 1960, it has housed the district court and, since 1964, the judicial school. A complete renovation costing 6 million euros took place between 1995 and 1999. Today, the castle is owned by the state-owned Federal Real Estate Company. The magnificent Baroque castle is located in the southwest of Schwechat on the east bank of the Schwechat River. I parked my car at the side of the road and set off on foot to the castle. The Baroque castle with its extensive park is a real feast for the eyes thanks to its façade, which is richly decorated with neo-Baroque ornamental elements. It has two high floors and a low attic floor. I found the west façade, which has a three-axis central risalit and two narrower side risalits, particularly beautiful. On the upper floor of the central risalit, there is a balcony with a stone balustrade. Behind it is the banquet hall, which is currently used as a courtroom. Below it is the entrance portal, which is accessed by an open staircase. The central risalit is flanked by two further balconies with wrought-iron railings. One of them is decorated with neo-baroque sculptures. The east front is divided by pilasters from which a polygonal central wing protrudes, housing the main entrance and a staircase. The north front has a column-supported altana supporting a terrace. I was also impressed by the south side with its large winter garden. The castle is truly an architectural gem of impressive beauty.
